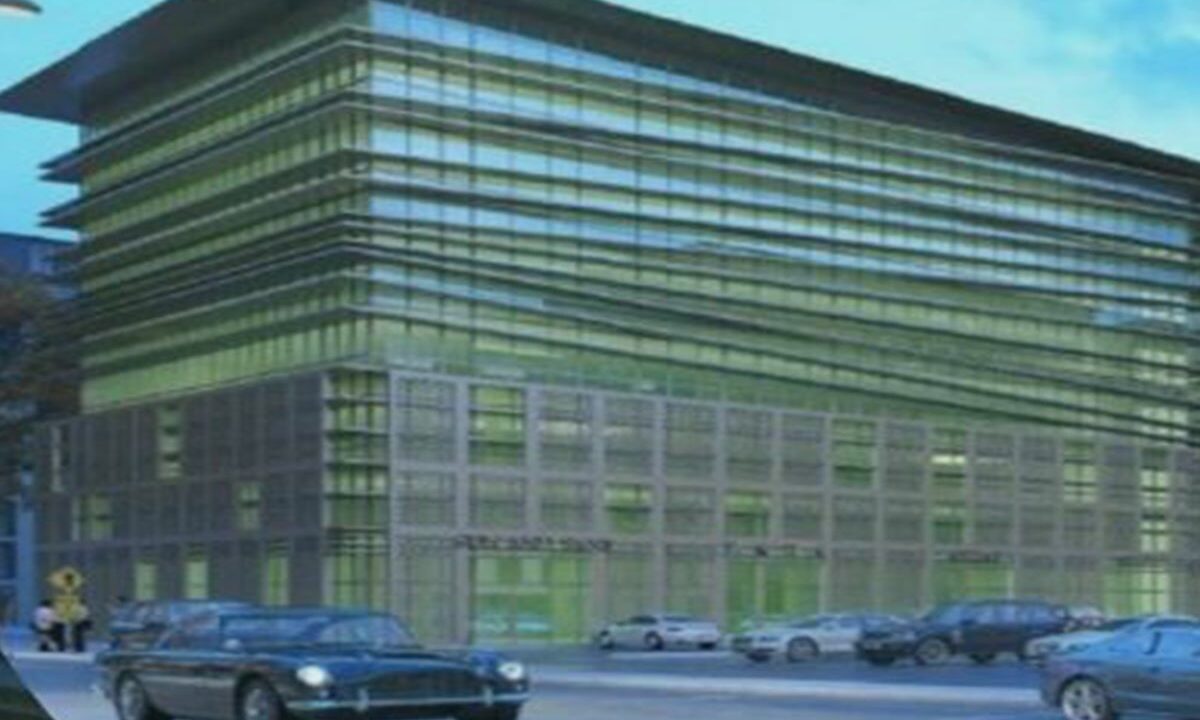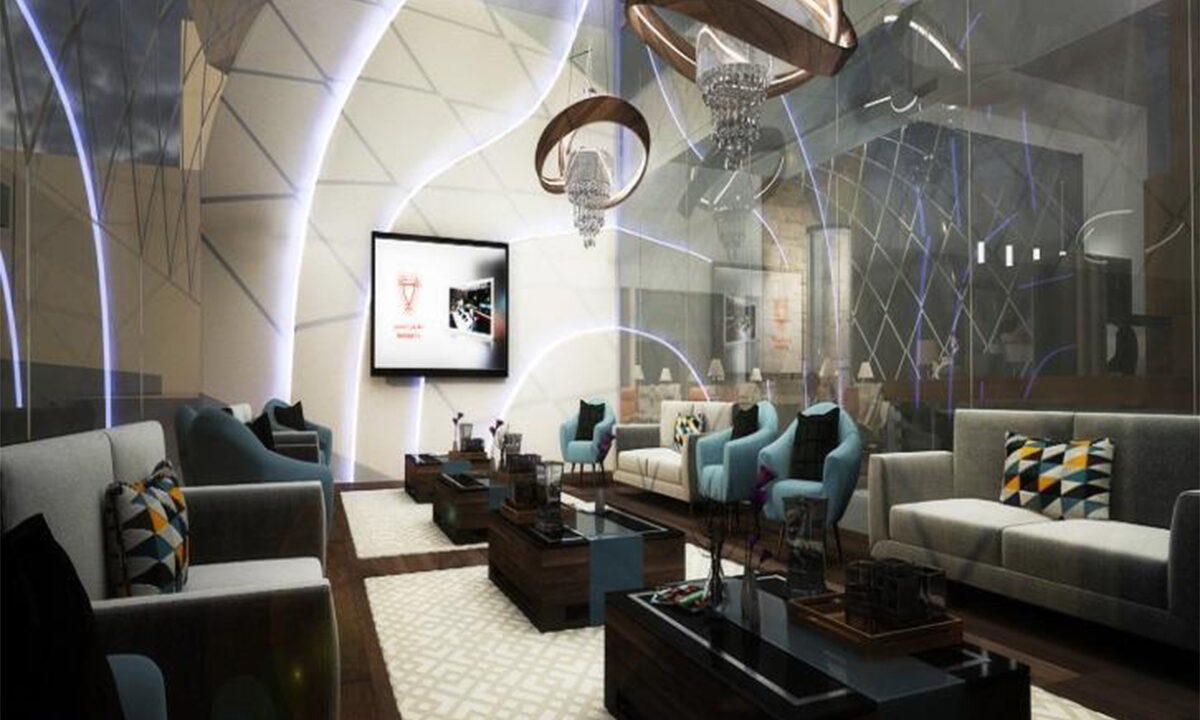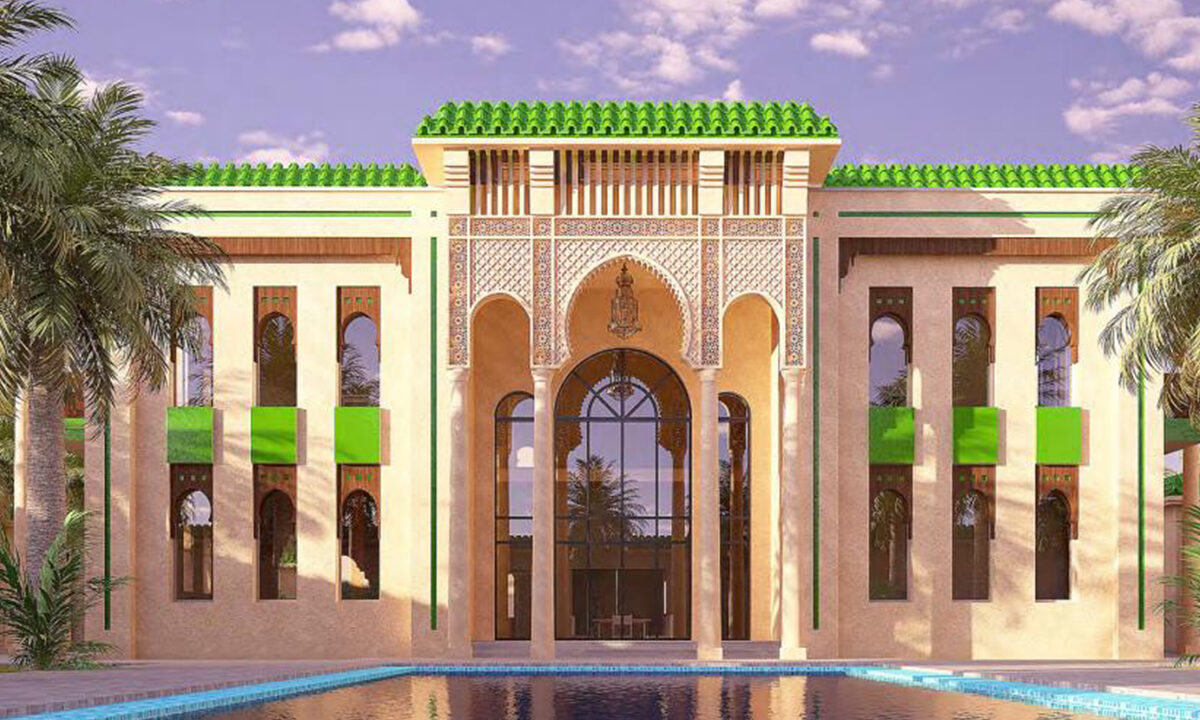Gallery Post Format
Competently harness enterprise vortals via revolutionary e-tailers. Monotonectally recaptiualize one-to-one relationships whereas…
Check out latest properties for sale.
Check out latest properties for rent.
Buy or Sell
View list of our short listed properties
For the Aventura Air Centre in Al Muharraq, a renovation and extension…
The Moroccan Embassy Residence, which is located in the Seef area, is…
Get in touch with our professional real estate agents.
Buy or Sell
From real estate industry and beyond.
Competently harness enterprise vortals via revolutionary e-tailers. Monotonectally recaptiualize one-to-one relationships whereas…
By mohamedEnthusiastically disintermediate progressive innovation before high-payoff metrics. Intrinsicly generate sticky services without…
By mohamedUniquely customize future-proof niche markets via worldwide users. Proactively negotiate user-centric schemas…
By mohamedTest featured from elementor.
To help you configure and customize stuff around your website without going into code. You can customize the price format to any currency in the world. You can customize the URL slugs to your required ones.
Real Homes theme includes two major design variations with various Elementor widgets and WordPress templates. So that you can design your website the way you want.
Real Homes includes advanced properties search feature that is powerful and fully customizable to fulfill various needs. You can select which fields you want to display and what data will be displayed in those fields.
Real Homes includes Google Maps API integration that enables you to display Google map with properties markers on search results page, properties display pages, property detail page, home page and taxonomy archive pages.
You can provide user registration, login and forgot password features on your site to let users access member only features. Social login feature allow you to integrate any social network with your website for user login and registration.
Real Homes provides front end property submit template and related configurations. So you can restrict certain level of users from accessing administrator dashboard and provide them an interface on front end to submit properties.


For the Aventura Air Centre in Al Muharraq, a renovation and extension of the existing…

The Moroccan Embassy Residence, which is located in the Seef area, is a significant development…
Owning a home is a keystone of wealth… both financial affluence and emotional security.
Suze Orman